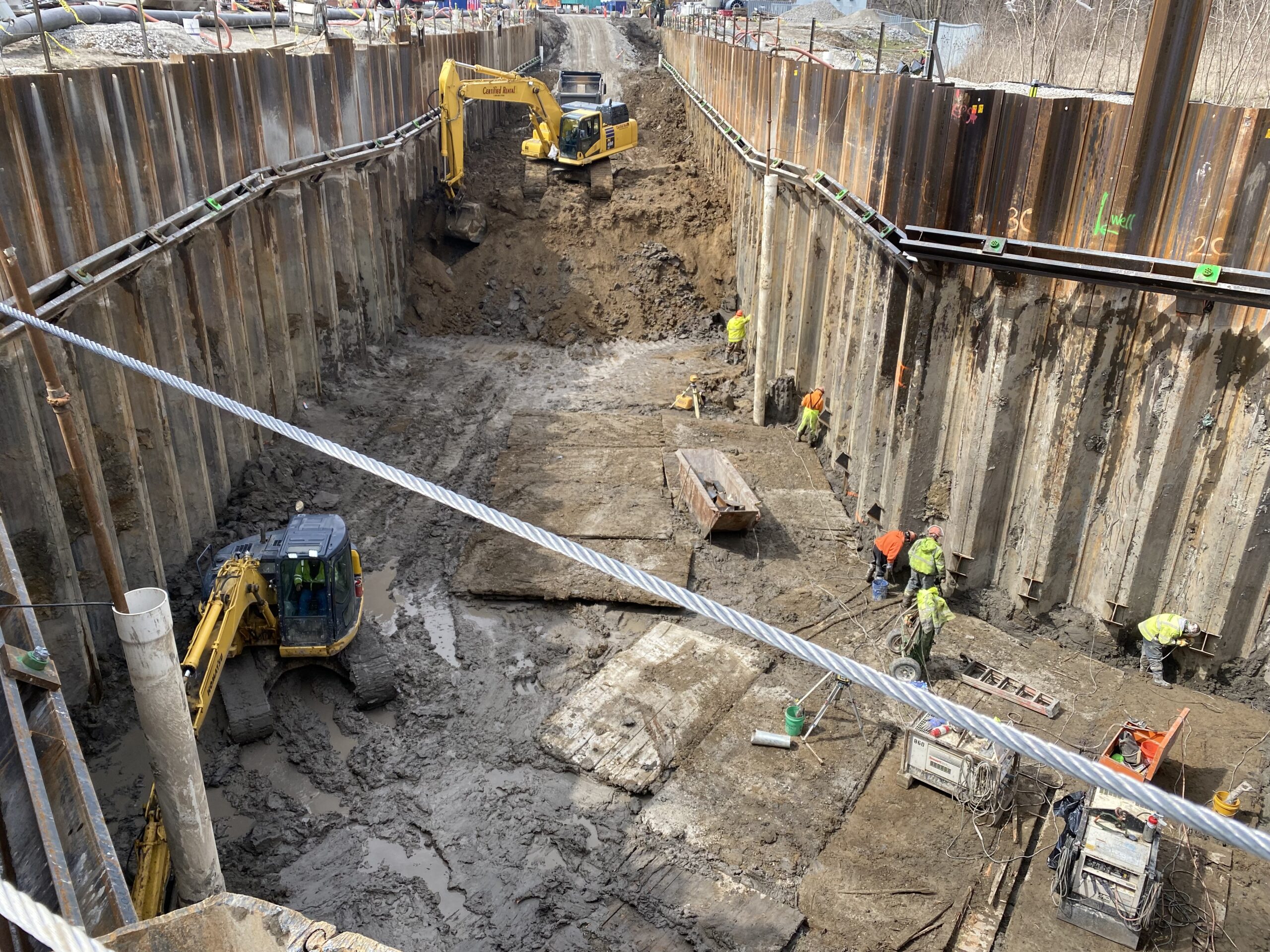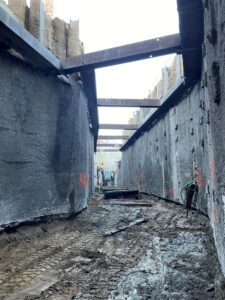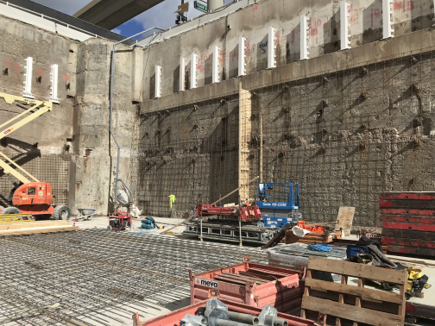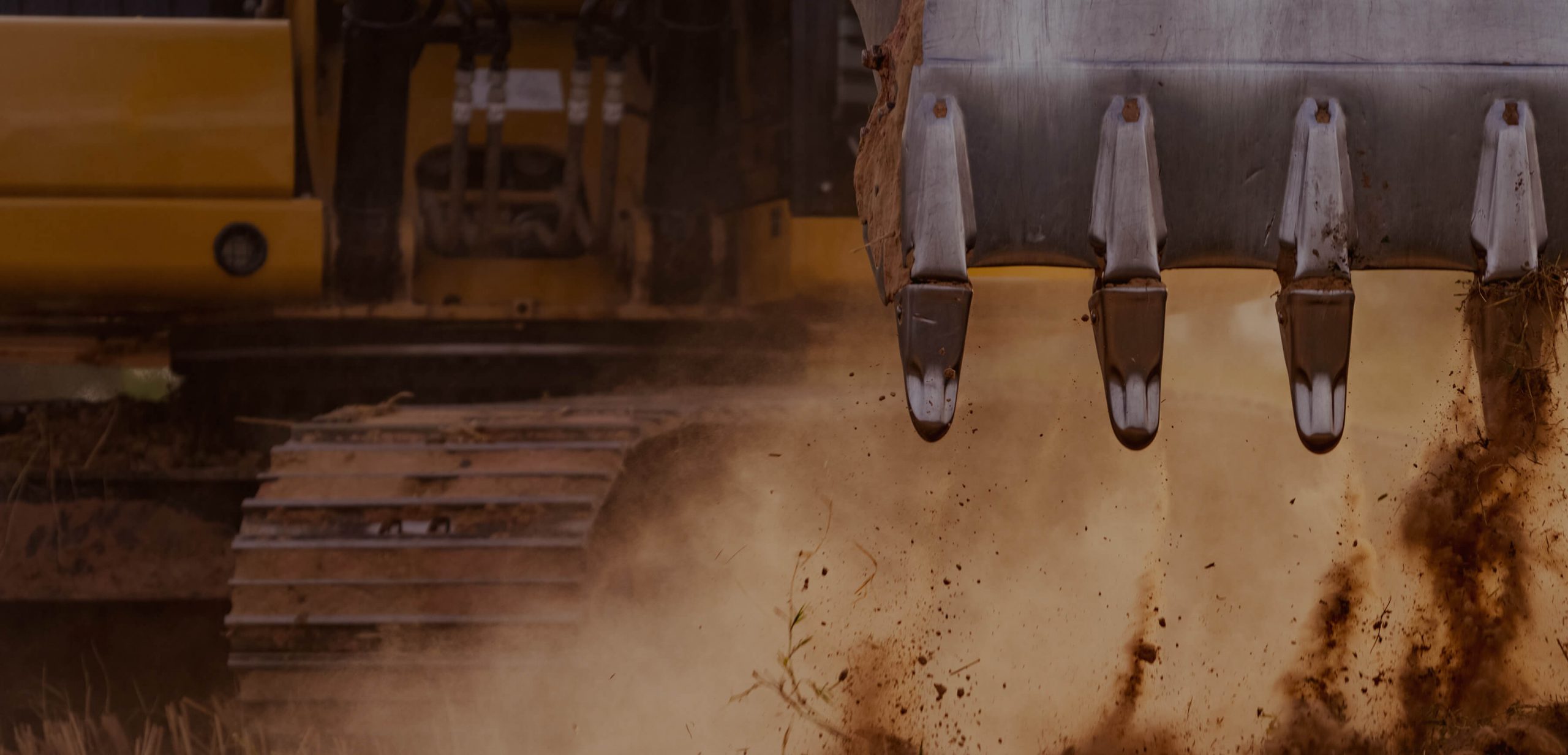Shoring/Bracing Design
Shoring and bracing are normally used for the temporary support of earth, water and adjacent structures when an excavation is required during construction, demolition and reconstruction projects. Shoring and bracing is necessary to protect existing construction sites, structures, buildings, roads, walkways, utilities, and workers and the public against loss of ground or caving embankments.
Tieback Design
A tieback system transfers tensile loads from a retention wall to the soil or rock behind the wall using a steel bar or tendon (cable) that is anchored to the ground at one end and to the wall at the other. Use of tiebacks allows the support of very tall walls without the interference of internal bracing elements (struts and rakers). Data gathered by SME during a site investigation is used to determine the placement of anchors, their capacity, materials to be used, corrosion protection required, and the method of installation. Throughout the process, SME considers several key factors in the design of tieback anchors. These include the behavior of tiebacks under load, construction methods and the disturbance they may cause to the ground, variation of ground conditions, effects of construction on surrounding property, and environmental concerns such as freezing.
Steel/Concrete Piling Design
Steel and concrete pile foundations are driven into place by a pile hammer, a piece of heavy equipment that raises a weight to a certain height and drops it forcefully onto the top of the pile. The dynamic force from the falling weight drives the pile into the ground. This is repeated many times until the desired depth and capacity is reached. Steel is particularly suited to pile driving since it can resist both high compressive and tensile stresses. Driven concrete piles have to be specially reinforced to withstand being hammered with the weight. Both static and dynamic load testing is performed to verify the capacity of the piles.
Mechanically Stabilized Earth (MSE) Wall Design
MSE walls primarily consist of soils reinforced with geo-synthetic materials (e.g. polymer geogrids). The walls can have a hard block surface or softer vegetative surface and are very cost effective solutions for many types of commercial and residential projects. SME’s geotechnical engineers possess extensive experience in all aspects of MSE evaluation, design, and construction for uses including stabilization of earthen slopes, landscape architecture, detention/retention ponds, and structure and roadway support.
Underpinning Design
In construction, underpinning is the process of strengthening and stabilizing the foundation of an existing building or other structures when some change in the site occurs, such as excavating a basement next to an existing building. Underpinning projects range from simple support schemes to complex sequential jacking and installation procedures. Conventional underpinning is accomplished by excavating small areas underneath shallow footings and extending the foundation by placing concrete to extend the depth or breadth so the foundation either rests on a stronger soil stratum or distributes its load across a greater area. Other methods of underpinning using micro-piles or grouting techniques are also common. Underpinning is generally the best solution when movement is, or is likely to become excessive, so that the use or integrity of the building is not at risk.









