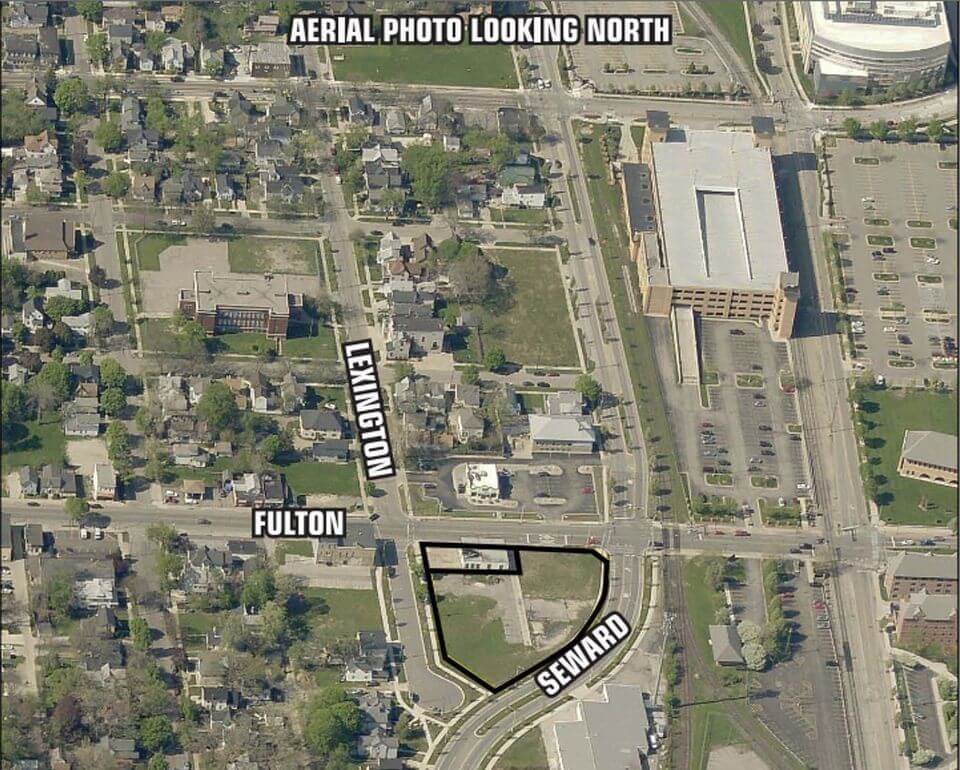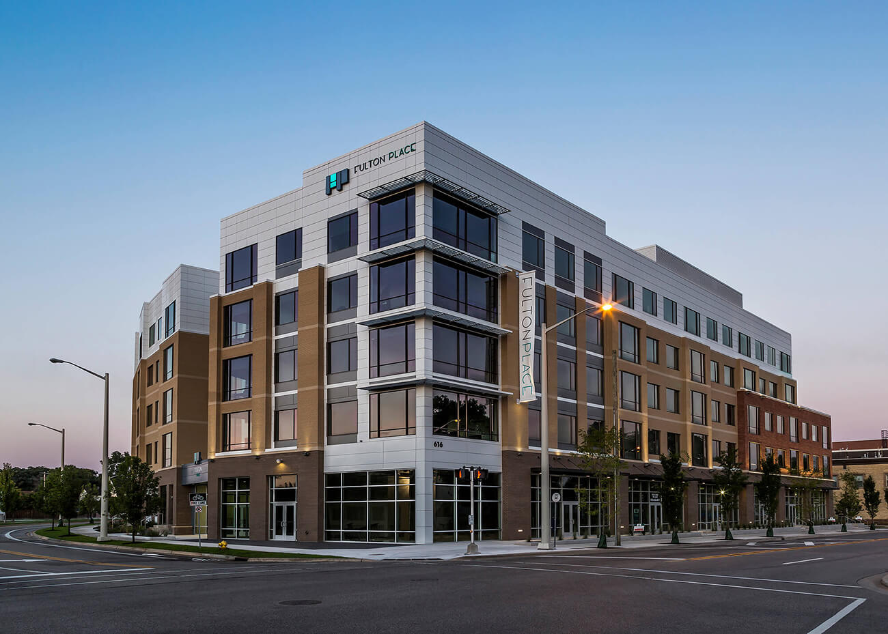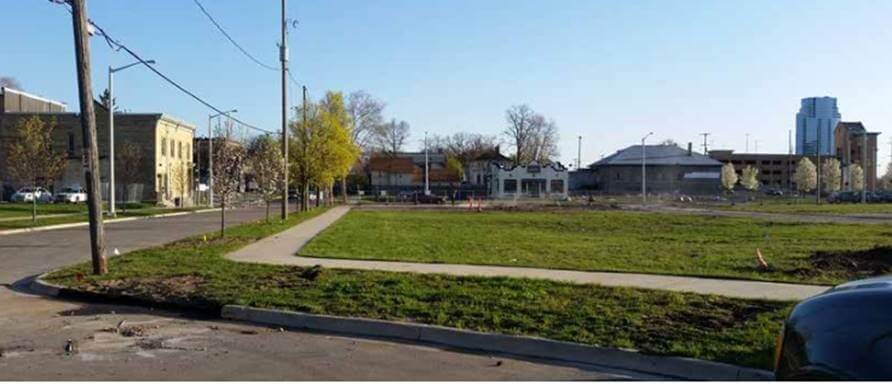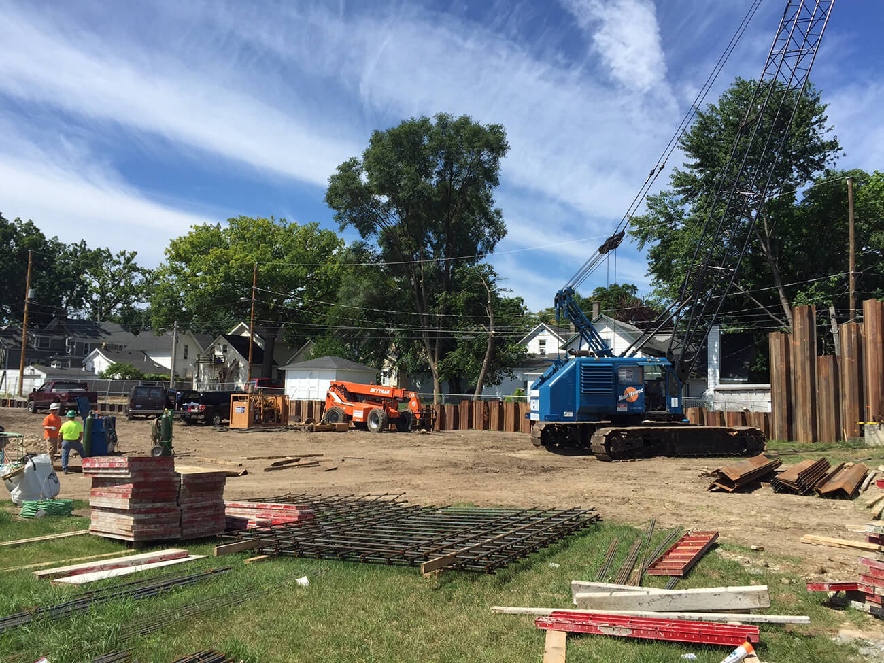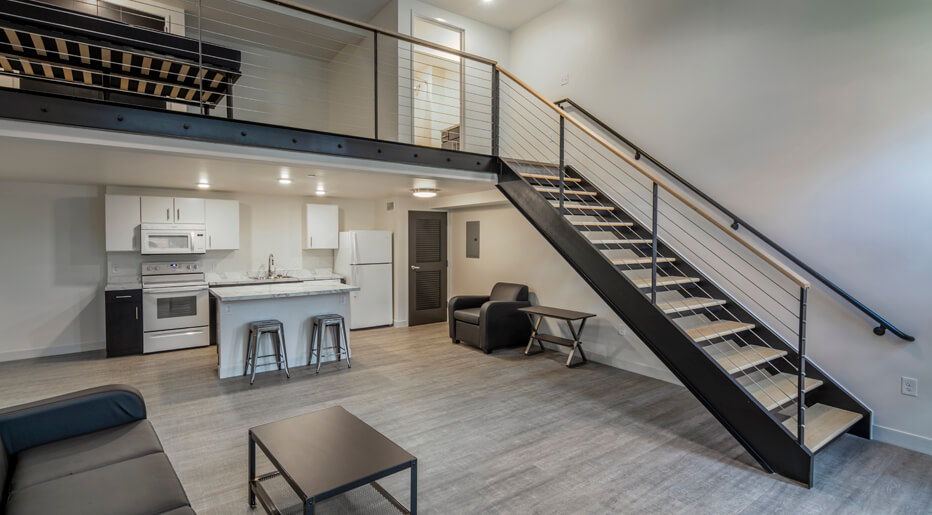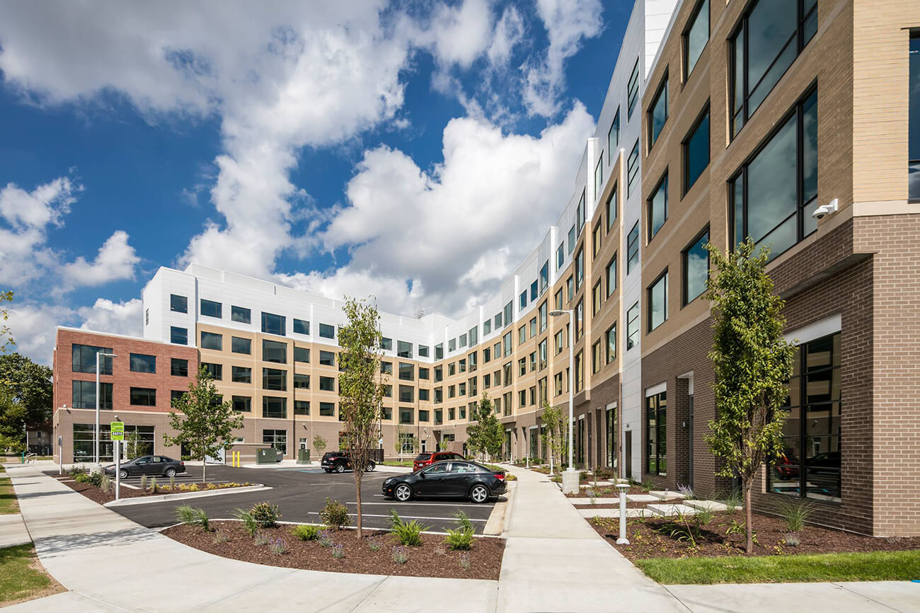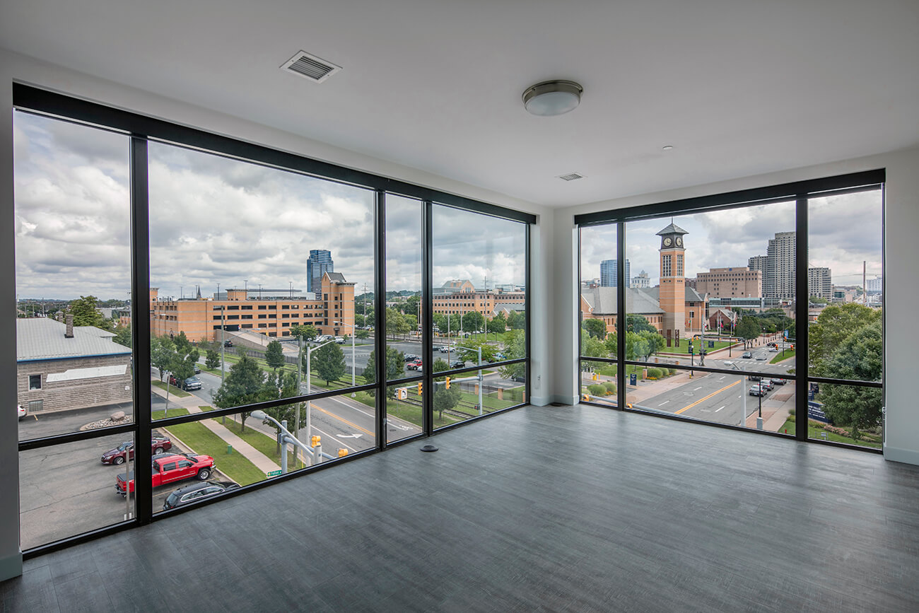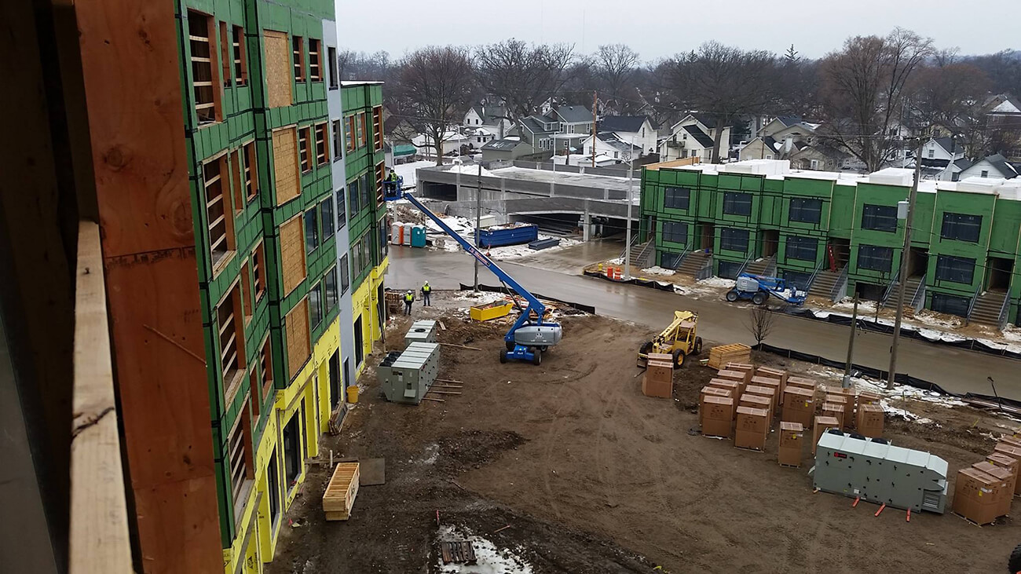Client Sector
Development/Redevelopment
Expertise
Construction Materials, Environmental, Geotechnical
Location
Grand Rapids, MI

Development/Redevelopment
Fulton Place
The development of Fulton Place on the west side of Grand Rapids supported the city’s growing population of Grand Valley State University students by providing adequate housing options. The site was primarily vacant land left over from the realignment of Seward Avenue NW. The Fulton Place development required demolishing old structures to make room for the new building and help revitalize this old part of town.
Rockford Construction retained SME to provide environmental services (i.e. Phase I and II environmental site assessments, soil gas mitigation, BEA, and due care), geotechnical engineering and Construction Materials Services (CMS) for the development and construction of Fulton Place in Grand Rapids, Michigan.
Our team kept in close contact with Rockford Construction and attended the project’s pre-bid meeting. While reviewing the Fulton Place plans, SME identified an opportunity for value engineering. The original design called for an earth retention system (ERS) using tangential augered cast-in-place (ACIP) piles, which would have cost approximately $750,000 and required time-consuming special permission from the City of Grand Rapids. SME redesigned the ERS using cantilevered sheeting that did not require special permission, saving the project time and over $500,000.
This $35-million residential project offers the opportunity for more housing options in this re-emerging part of Grand Rapids. At Fulton Place, residents have the ability to live, work, play, and feel part of the community 24 hours a day. This project fosters a strong feeling of community in the urban core of the city.
Fulton Place is made up of three buildings near the west edge of GVSU’s Pew campus, and includes 10,000 square feet of retail space on the ground level. The first building at 13,000 square feet has seven, 3-story townhomes ranging from 1,400-2,000 square feet. The second 3-story building is 5,500 square feet and houses three, 3-bedroom apartments. The third building is 125,000 square feet. This 5-story building has 102 apartments that are a mix of loft and one-, two- and four-bedroom units. This housing development includes an underground parking structure that extends roughly 7 feet below grade and is adjacent to a city-owned alley.






