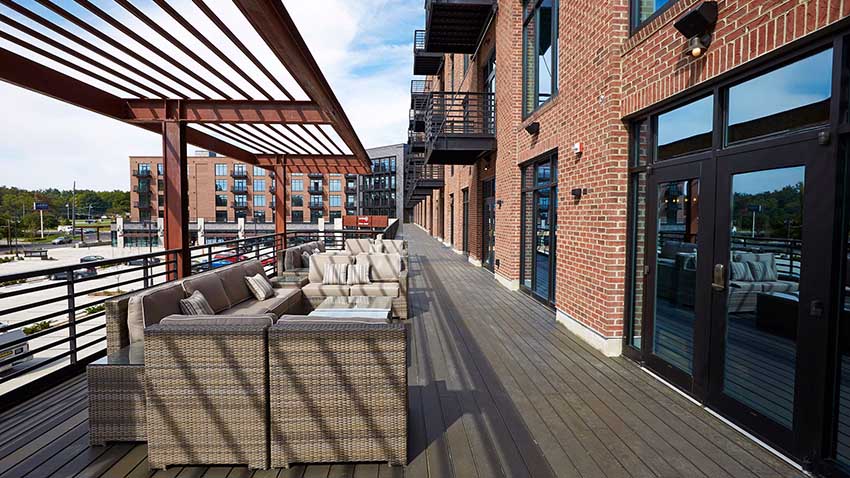Client Sector
Development/Redevelopment
Expertise
Building Materials
Location
Indianapolis, IN

Development/Redevelopment
Ironworks at Keystone
Ironworks at Keystone is a mixed-use development on a prominent 6-acre corner site in Indianapolis. By bringing residential and commercial properties together under one roof, Ironworks embodies convenience and comfort in nearly 150,000 square feet of upscale apartments and retail space. This new 6-level building includes one level of below grade parking, one level of retail space, and four levels of upscale residential apartments.
Hendricks Commercial Properties selected Shiel Sexton as construction manager for the project. SME was retained to provide Building Enclosure Commissioning (BECx) services. The building is primarily clad with a brick veneer, yet includes areas with precast concrete, metal panels, and exposed steel. The cladding includes a concealed air and weather barrier with rigid exterior insulation and interior insulation. The single-ply TPO roof membrane is installed over insulation. Each residential unit includes a balcony that extends from the building and is attached to the main building structure with cantilevered steel beams and a tie rod attached to a knife plate.
A few years later, Hendricks broke ground on the new 120-Key Ironworks Hotel, the first boutique hotel on the north side of Indianapolis. The 5-story building is next to Ironworks at Keystone. The new 100,000-square-foot property includes small meeting and conference spaces, a fitness center, and a rooftop lounge. The building features about 15,000 square feet of street-level retail space and an upscale restaurant on the second floor.
SME performed independent technical reviews of the proposed drawings and specifications for both buildings to identify high-risk areas in the building enclosures. Our recommendations improved the resiliency and durability of enclosure details, identified potential code violations, and outlined the problematic details. We reviewed RFIs and submittals and provided Construction Administration to help coordinate trade contractors during construction. Additionally, SME performed on-site reviews during construction to identify deficiencies in the building enclosure.






